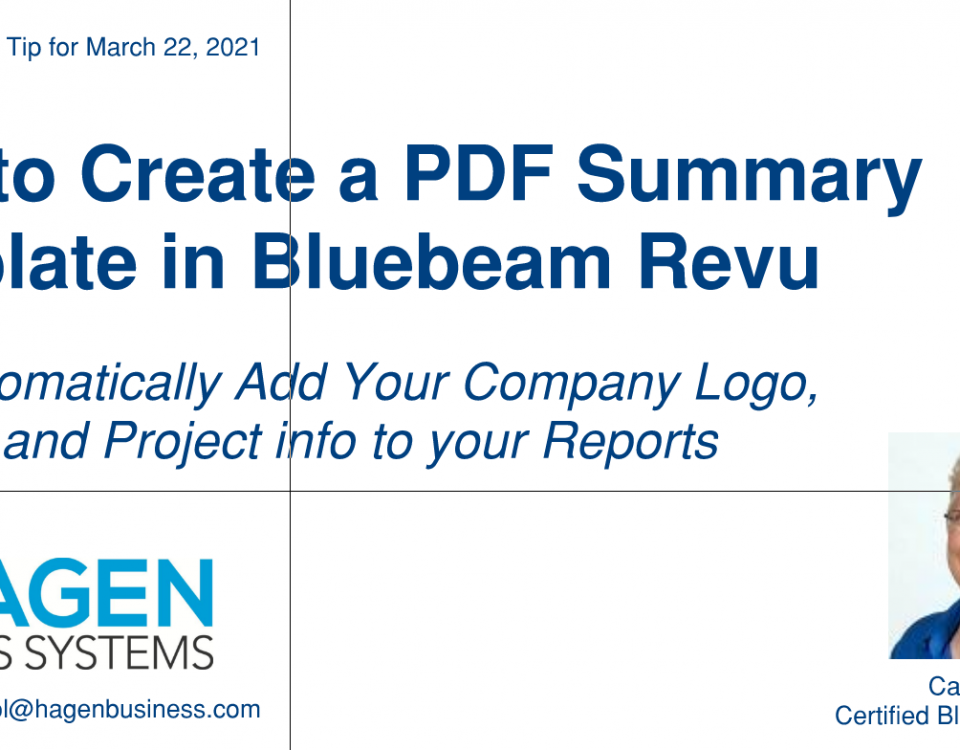- Professional Construction Software Solutions
- 480-705-4241

Bluebeam Revu Tip: Working with More Screen Real Estate
July 31, 2013
Bluebeam Tip of the Week: Quick Security Sessions
August 23, 2013Bluebeam Revu has a back button to jump to your previous spot. This works great for Bluebeamers but when sharing construction plan sets with subcontractors and other team members that might not own Bluebeam Revu, they don’t have a back button available with Acrobat or other PDF viewers. Here’s a best practice tip that will make it easier for everyone using the plans.
As a General Contractor or Architect, when creating your interactive plan set, take the time to not only activate the table of contents with hyperlinks, but add a back button to every page in the set. Create it once to hyperlink to the Table of Contents page and add it to your custom tool chest, then apply it to every page. Remember to use relative paths and flatten so when you share it with others the hyperlink will work with any PDF program.
Common Best Practices include separating the pages into separate documents (improving load time and reducing risk of file corruption), adding navigation buttons and hyperlinking the table of contents and detail diagrams. There are creative and innovative ideas extending the value of Bluebeam being thought of everyday.
At the Bluebeam Extreme conference earlier this month, they discussed PDF best practices and on larger projects they took this one step further. Creating a composite of the project by using Stapler, Bluebeam and AutoCAD a General Contractor added a chart where each block in the chart’s grid hyperlinked to a specific level and discipline.
This made it easier to navigate, reduced the number of pages from over 1000 to under 100 and saved more time for those involved in the project to see the context and update project completion visually.
While this is a “Not for Construction” composite, soon the AEC industry will adapt to the new electronic age and identify best PDF practices, and adjust to the advancements in technology with changes to the plan set requirements.
Architects today are required to split the project into manageable pages, needing to address the “Paper” world of the 20th century. Tablets, and other mobile devices along with tools like Bluebeam Revu will push the industry into more flexible slices with features like zoom, pan and hyperlinking. Perhaps the plan set of tomorrow is a layered view of each disciple with built-in clash detection. Oh wait, that’s what BIM level six promises. To collaborate and communicate, the PDF is here to stay for the forseeable future, it’s the common denominator in electronic documentation.







